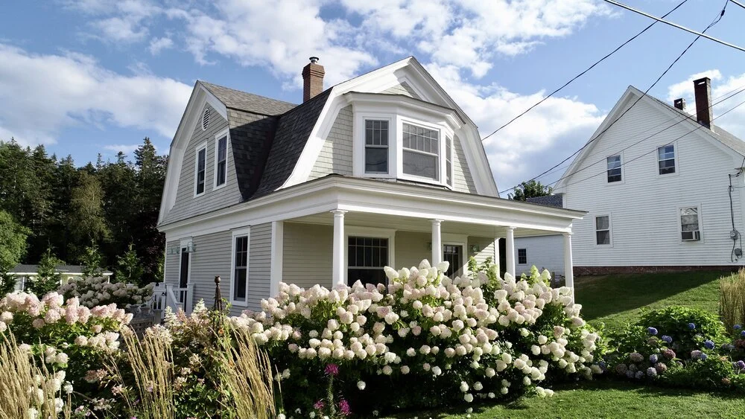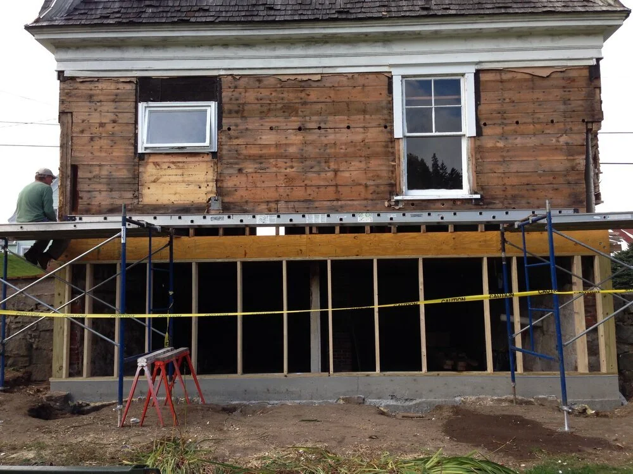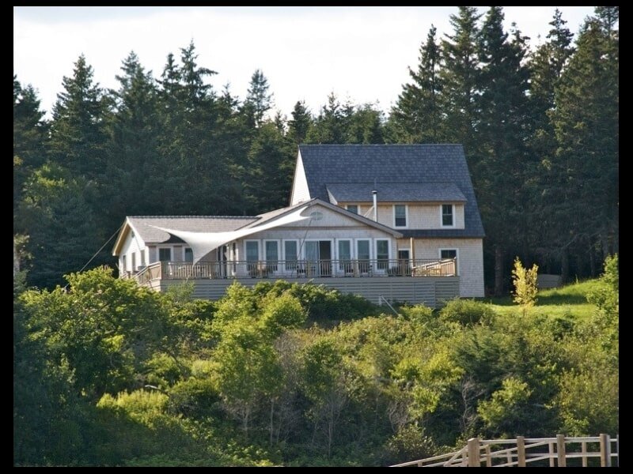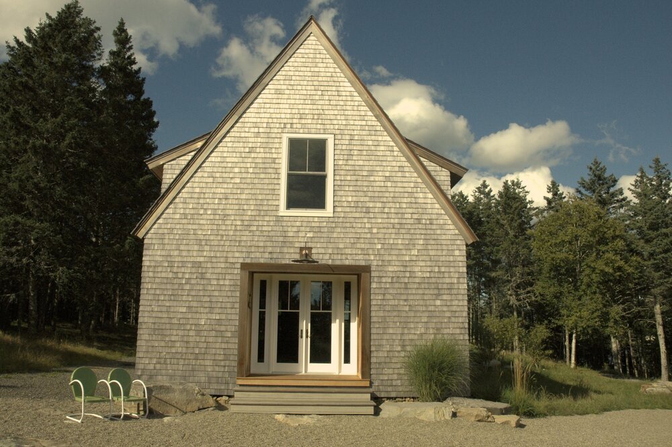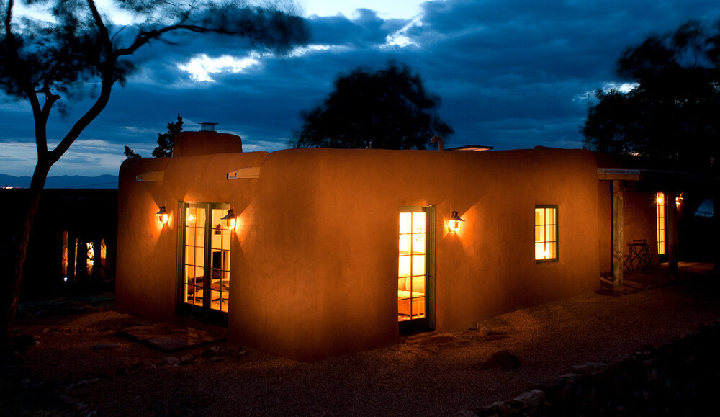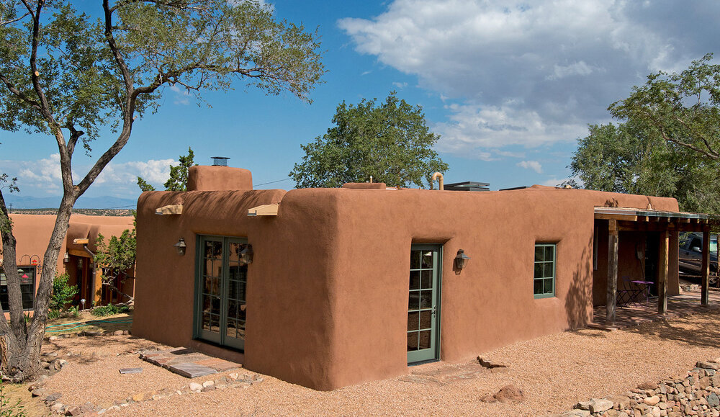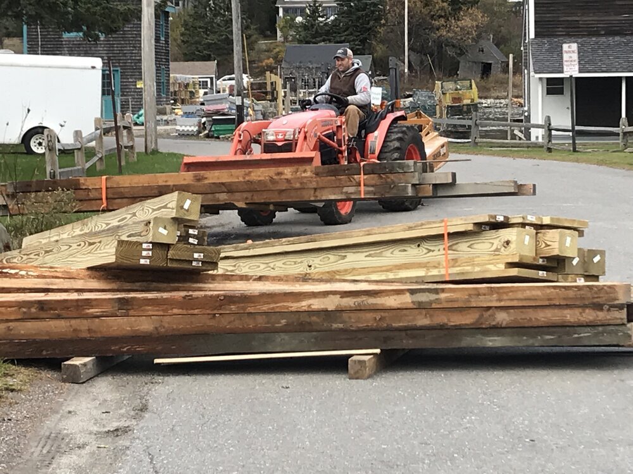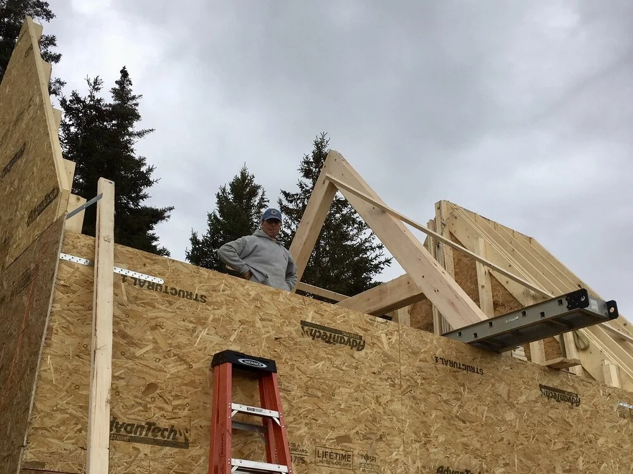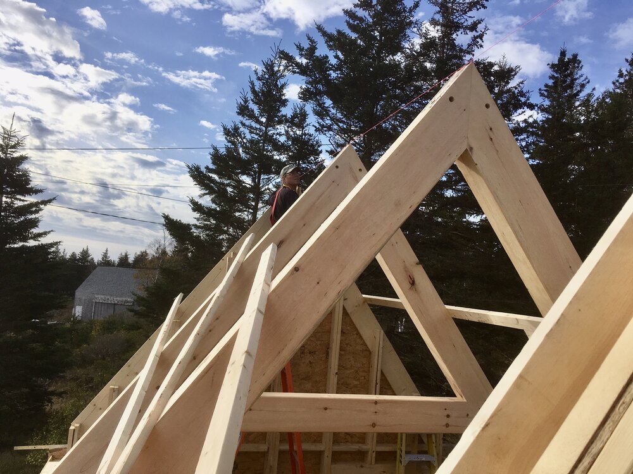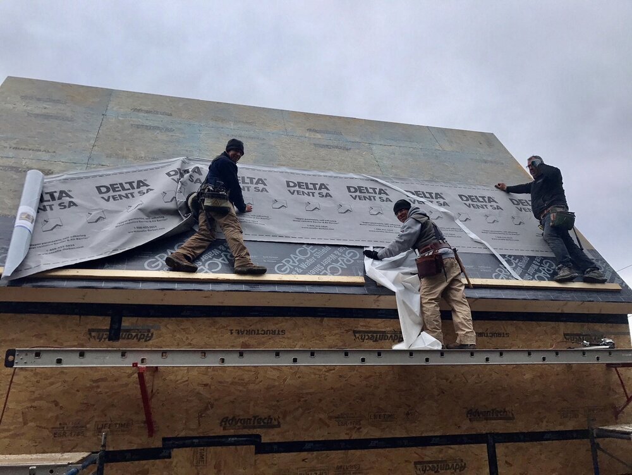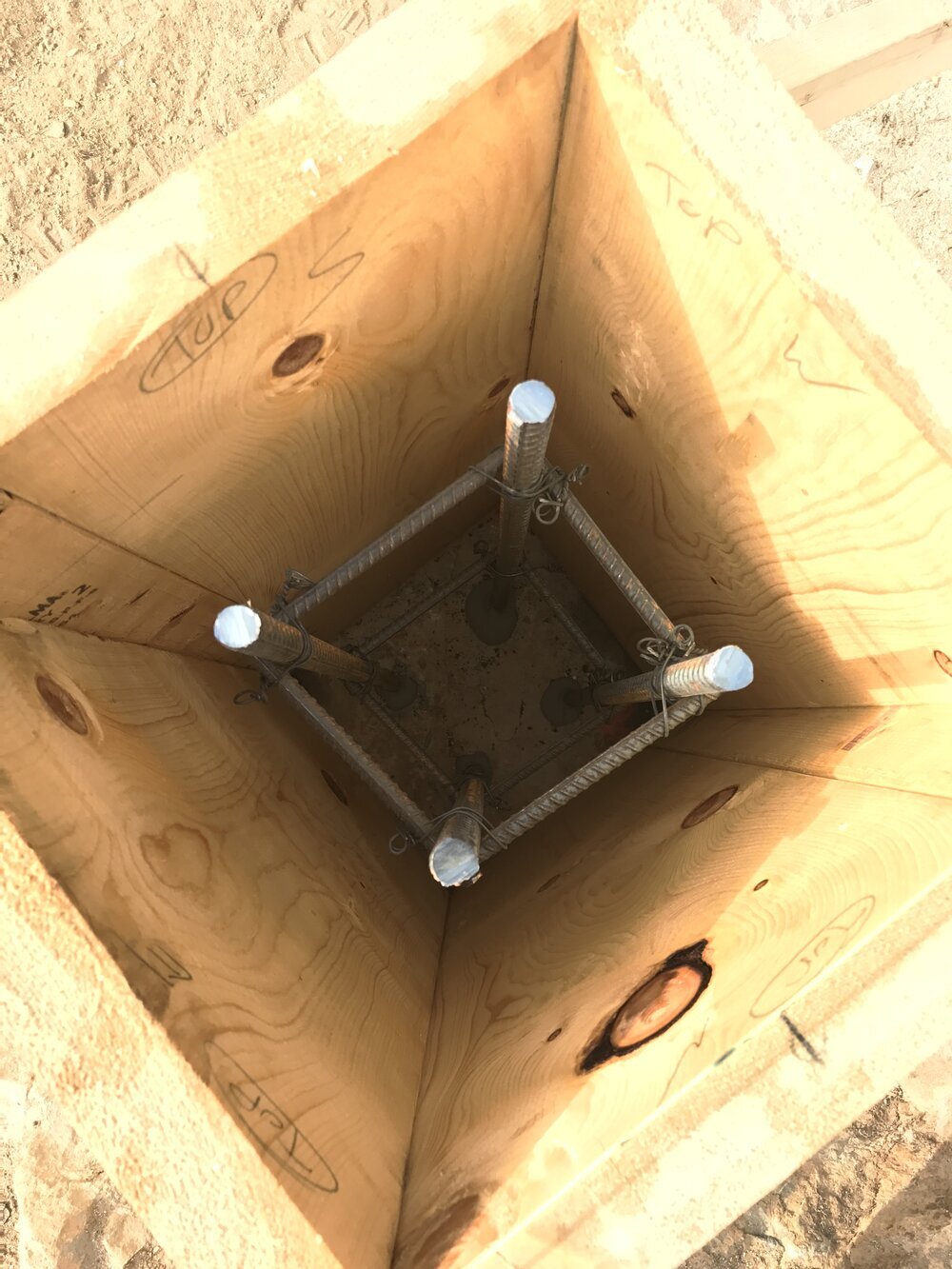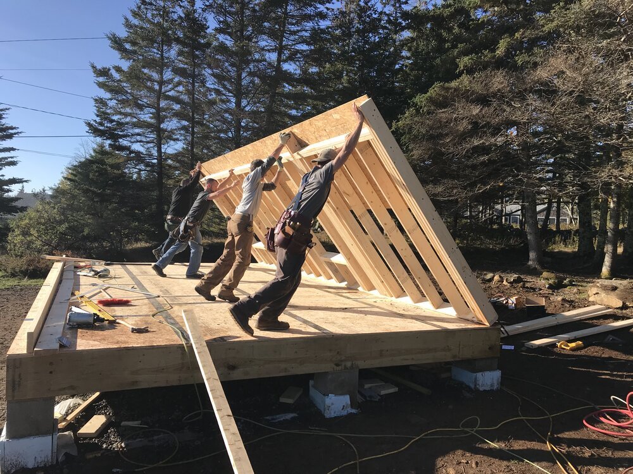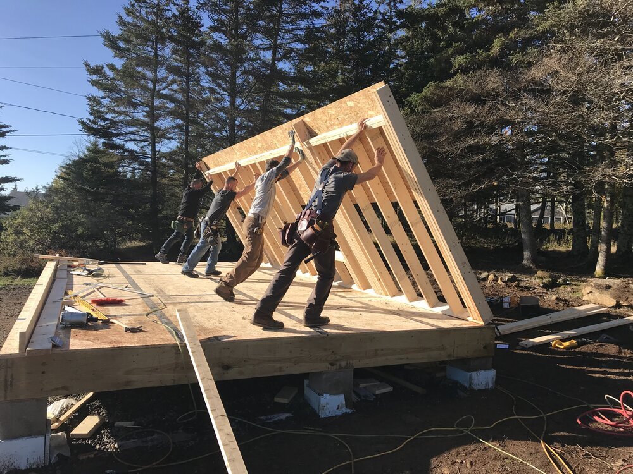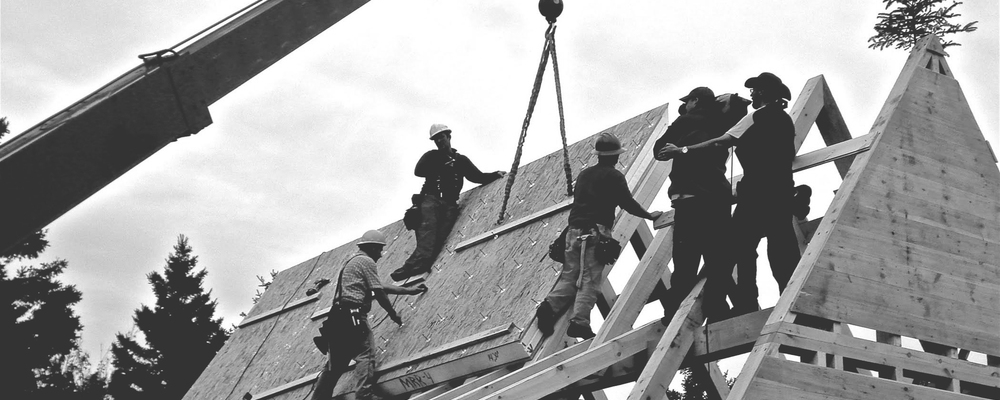
Building and renovation is not just a job, it’s a passion
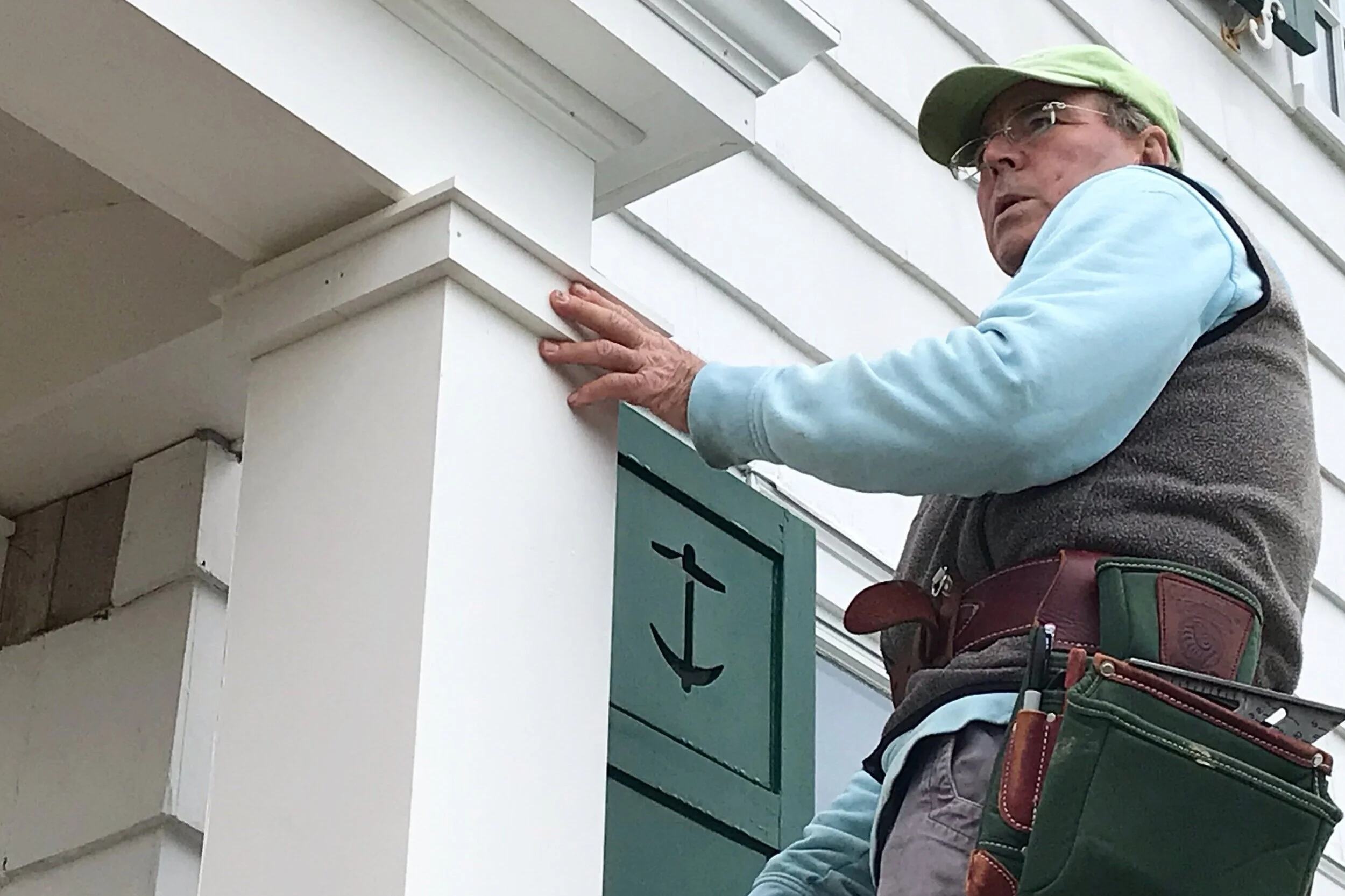
Your home is your castle.
It is your outer skin that protects you and your family and allows the body, mind, and spirit to expand. It doesn’t have to be elaborate or embellished, but it does have to be real.

We are a team of experienced professionals specializing in high quality renovations, restorations and new-builds. We believe in simplicity, integrity, and sustainability. We've done this work our whole lives because we love it.

Projects

PORTICOS
This stately home was embellished with very elaborate porticos in the 1930’s. The north portico was beyond repair so we removed it and the door assembly, repaired the rotten sills and sidewall and replicated the frame. Then we milled and assembled the pilasters and entablature for a simple, elegant surround. We wanted to save the original oak leaf medallions, so we dried them, stripped the paint, and impregnated them with West System Epoxy. We’re now replacing the south portico for it, too, is rotten internally. These projects are challenging and unique and I’m grateful for the opportunity to do them.

SEA COVE COTTAGE
Sea Cove Cottage is a 1905 Shingle Style home in the heart of a Maine fishing village. The house was architecturally unspoiled, although it did need a thorough structural, systems and cosmetic refresh. The design program involved an overall renovation and sympathetic restoration along with a thorough energy upgrade. We kept all the original exterior features -- window openings, muntin patterns, moldings, porch details -- as well as the interior staircase and configuration of rooms. It was featured in Maine Boats, Homes & Harbors.

ISLAND HOUSE AND BARN
This was a major project unfolding over a number of years. We gutted and renovated a dilapidated house on a spectacular island site in Maine. The design program called for the transformation of an undistinguished cape into a shingle style cottage with a clean, modern, spare, functional interior. The project was featured in Maine Home and Design magazine.

SANTA FE ADOBE
This was a small, tightly designed project in Santa Fe’s Eastside historic district. The envelope, both in footprint and elevation, could not be expanded, so maximizing every square inch was imperative. We gutted the building, repaired the original adobe walls, cleaned and sealed the original timber ceiling framing, and finished out the house with simple, high quality finishes, cabinets and appliances. The project was featured in Su Casa magazine.

SALEM COLONIAL HOME
In the heart of Salem’s McIntire Historic District, this was our family's home for 27 years. The structure is a first period Colonial built in the 1700’s and moved to the site in 1836. We did a renovation/sympathetic restoration, keeping as much of the original structure, plaster and trim as possible. Ironically, the older portions of the house were in the best structural condition, while the later 1860’s additions were in poor shape and required rebuilding from the inside out. Our home was featured in The Boston Globe and many This Old House books, magazine articles and television spots.

ISLAND REBUILD
This major Maine project involved a total rebuild of the cottage foundation system, sills under the main house, and the entire deck and railing system. We hand dug, formed, and poured new concrete piers in the tight space under the cottage, then rebuilt, strengthened, and added steel connectors to the post and beam foundation system. The deck and much of the railing was too deteriorated to save, so we replaced them. We re-shingled the cottage and much of the main house and added some finishing touches — outdoor shower and Japanese style rock work. It was a big project but the house is ready for next 50 years of Maine weather. Island logistics are always a challenge!

PRIVATE STUDY
This is a small, partial timber frame building for a client who wanted a serene retreat built to a very high standard. The site was difficult to access necessitating a great deal of improvisation with the limited equipment we had on hand. The excavator barely had the reach to place the timber trusses on top of the walls! The client loves it and especially values the tranquil precision of the space in an otherwise hectic life.

1930’s Classic
This stately 1930’s home commands spectacular views of the Maine coast. Our clients wanted a new wrap-around screen porch to blend harmoniously into the historic facade. The really cool challenge was to fine tune the width, height, and floor elevation to maintain the balance of this most prominent facade.





































